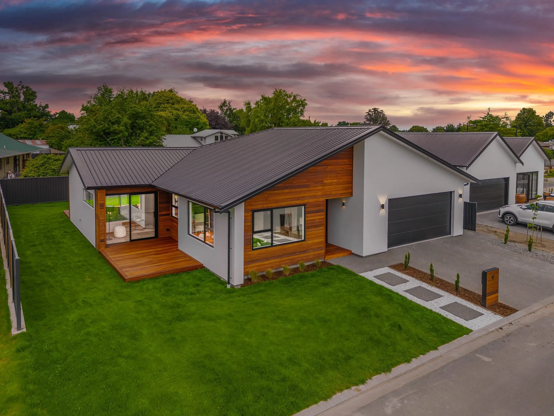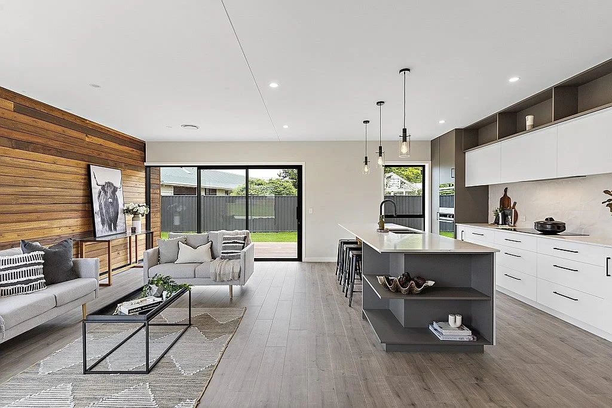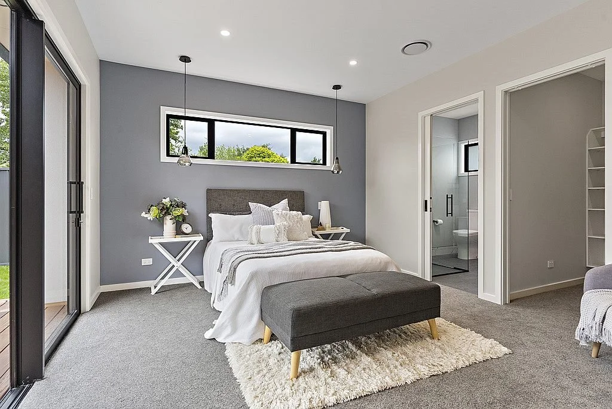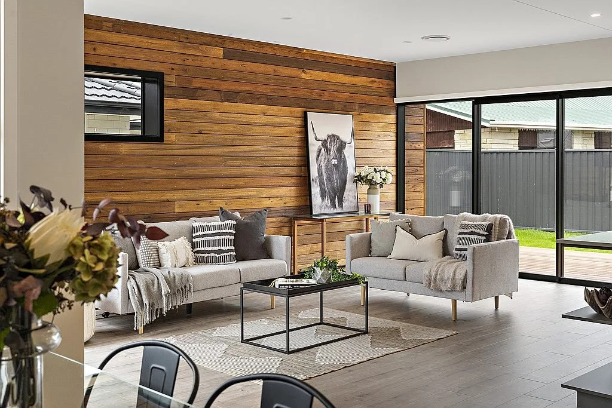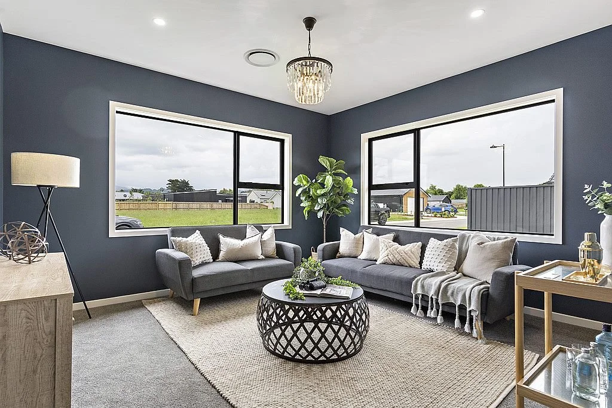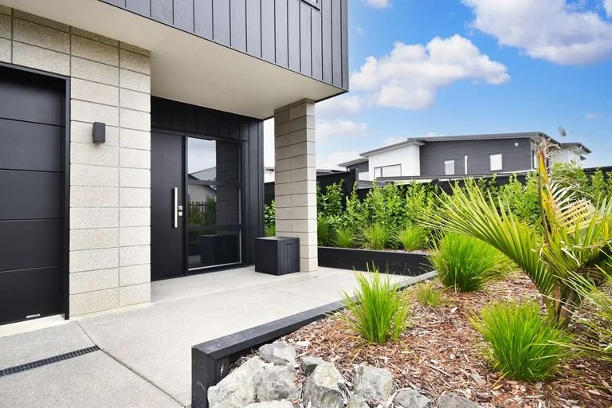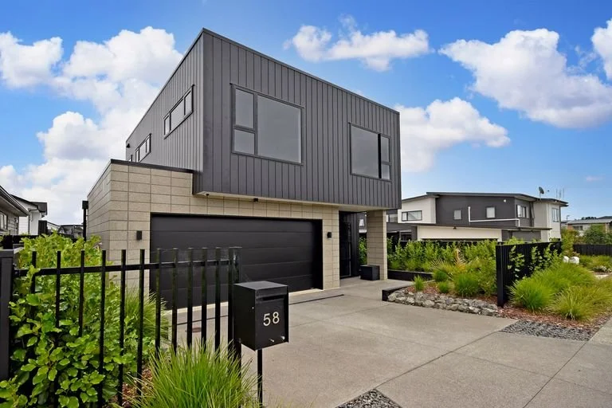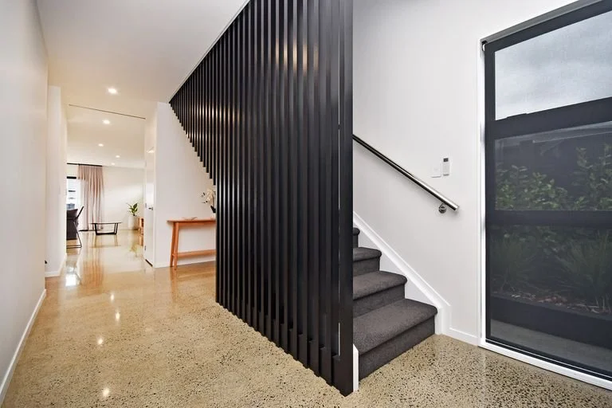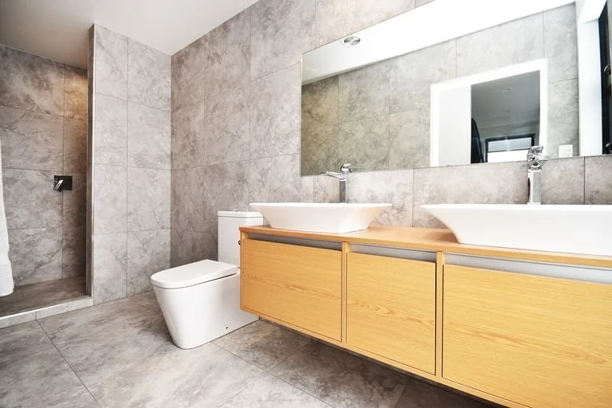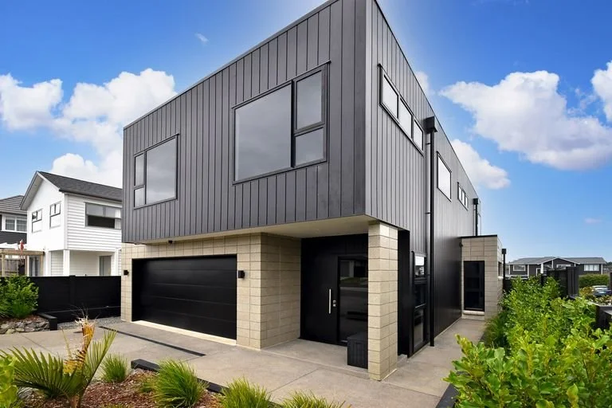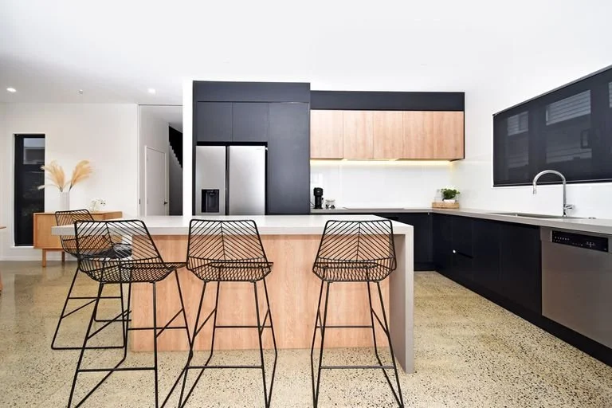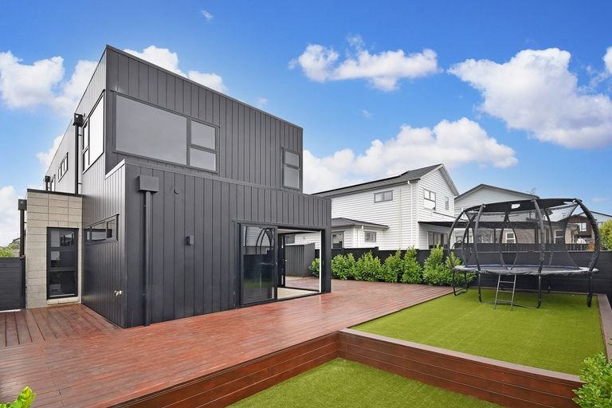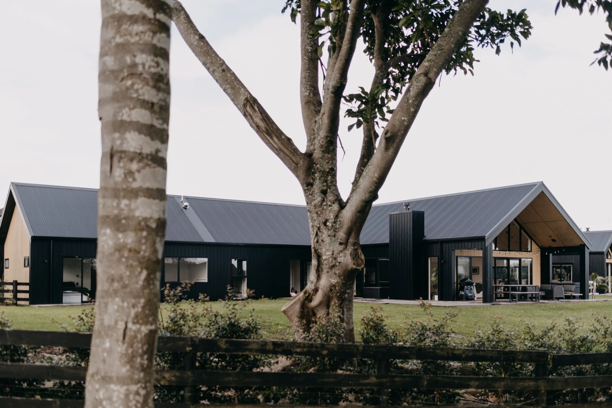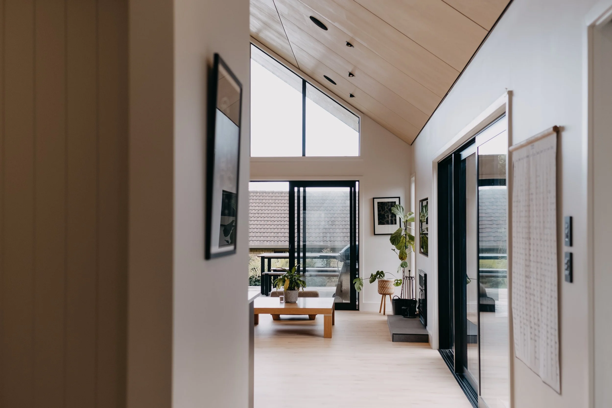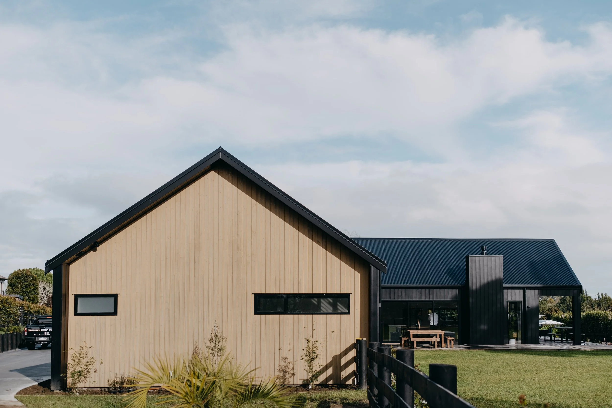+ RAWENE AVENUE
Architectural Design | Auckland
This 1920s bungalow in Westmere needed to expand to fit the needs of growing children. How?
With a new contemporary addition, complete with two bedrooms, a loft, living room and bathroom. Large sliding doors allow access to the existing pool, and the new bathroom has direct access to minimise wet footsteps through the house.
View the gallery to see the new addition, along with a new kitchen and dining area and master suite for the adults of the house.









